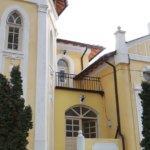Reconstruction and renovation of the Alim Begova house
Realization of a part of the Basic, project for conservation, restoration, rehabilitation and structural strengthening of Alimbeg’s House – Mental Health Center at the Clinical Center – Tetovo (Memorial House of Mehmet Pasha Derala), and that part of the phase for the plumbing installation and the second part of the phase for electrical installations.
KEY STATS
Project characteristics
Investors: National Institution -National Conservation Center Skopje
Location: St. 29 November, no. 16 1200, Tetovo
Investment value: 24.000 €
At a Glance
Budget
24.000 €
Location
St. 29 November, no. 16 1200, Tetovo
Completion
2021
Sector
Healthcare
OUR APPROACH
Alimbeg’s house is an asymmetrical building, with a ground floor and two floors, and as an architectural achievement it represents a rare example of residential architecture. The presentation part is entered through a typical baroque entrance with curved stairs. At the front is a reception hall with a large loggia on one side and a tall six-sided room on the other. Three more living rooms are located in the rear.
Before beginning any renovations or construction, it is essential to assess the current state of the mental health center. This includes evaluating the building’s structural integrity, electrical and plumbing systems, heating and cooling systems, and overall layout and functionality.
Feedback from customer experience questionnaire




