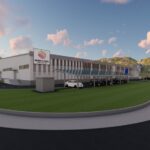Construction of Industrial Hall – Total Logistic
The design of the Total Logistic Hall, which is located in the Industrial Zone of Ilinden – Skopje, has been started by studying the masterplan decisions including the existing factories. First of all, by examining the location of the existing factory buildings on the plot; analysis studies were carried out on land approaches, vehicle-pedestrian densities and building entrance-exits. The circulation traffic in the campus was analysed in line with these analyses and construction decisions were taken in the light of these data.
KEY STATS
Investors: Total Logistic
Location: Ilinden – Skopje
Investment Value: 25,000,000 MKD
At a Glance
Budget
25,000,000 MKD
Location
Ilinden – Skopje, North Macedonia
Completion
2022
Sector
Industrial
OUR APPROACH
The Total Logistic Hall which includes offices, and production was designed on a parcel facing the TEM road on the border of the organized industry and the land boundary ending on the TEM side road.
The Total Logistic Hall generally covers the arrangement of the interiors and facades, the design of new buildings for the architectural needs program foreseen in the investment process of the company and the integration of additional structures with the existing factory structures. In this direction, programs such as Administrative Building, Quality Building and Security-Logistics Buildings were tried to be solved in the campus area, and the main functions mentioned were supported by other auxiliary structures.
The Administrative Building approach is also designed on this façade and is located at an accessible point in the land by taking into account the towing distances. The area where the shorter western façade of the land meets the neighbouring parcel is designed as the section where the truck entry and exit is made and at the same time the Security and Logistics Building is located. Thus, the continuation of this area was evaluated as an Open Stock Area of approximately 1000 m2.
The relationship of office/administration departments with manufacturing areas is always the most important architectural problem of factory buildings. In most factories, by breaking the gap between manufacturing and management units, this relationship is tried to be denied from the beginning – at least on a mass level. A more frequent solution is to solve the building from a single grid logic without separating it into management-manufacturing and to indicate functional differentiation through the decomposition of facades.
The façade material of the hall has been selected in the form of aluminium composite panel in accordance with investor preferences. In line with the lean façade decision, only aluminium composite façade cladding, and aluminium joinery glass were used in all new buildings, thus bringing façade modulation to the forefront. We solved the production area and the office part together and proposed a singular “façade” that stood alone in front of it, but a little open. We also wanted the design to have a distinct objection to this habit of wearing a “stylish box”.
Eurovia is an amazing company with caring employees. They are all very knowledgeable and will design and execute exactly what you envision. They completed a number of projects for our company. If you are looking for ideas, great work and concepts and need a company to execute your project from start to finish, Eurovia will not disappoint you! – Igor Nikolovski – CEO and Founder of Total Logistic LTD.
Feedback from customer experience questionnaire


