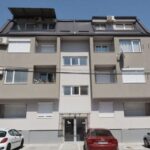Residential Premise KICEVSKA
Residential Premise KICEVSKA is a 4-story building located in Skopje, the capital of North Macedonia. It was developed by the investor Sanik Engineering LTD. The building is situated on the str. Sveti Kicevska, no 29, Gjorce Petrov – Skopje.
The building is predominantly only as a residential condominium on the upper floors, with two entrances equipped with separate elevators, which further eases the frequency of movement. It has an underground parking lot on one level, to which the elevators from both entrances go. On the side where the two entrances are positioned, there is also a parking lot on the field level. The philosophy behind the design of the residential units is their maximum utilization, which gives you a space that offers both top comfort and excellent functionality. During the execution of the apartments, we focused our full attention on the quality of the materials, which ensures that the new home has an additional value compared to other buildings
KEY STATS
Investor: SANIK ENGINEERING LTD
Location: Sveti Kicevska, no 29, Gjorce Petrov – Skopje.
Area: 1,400 m2
Investment value: 28,200,000 MKD
At a Glance
Budget
28,200,000 MKD
Location
Skopje, North Macedonia
Completion
2018
Sector
Residential
OUR APPROACH
The residential Premise KICEVSKA is located in Skopje, the capital of North Macedonia.
The simplicity of the project, is the primary design criterion that manifests itself in the layout, building language and material selection. Considering the relationship of the project area with the road and neighbouring structures, the building was designed to face the forest.
Access to the structure is provided by an uninterrupted pedestrian path from the open area. In the building, which has a total of eight residential units and two on each floor, this pedestrian path turns into an inner street and divides the structure into two, forming the residential units and becoming the backbone of the plan setup.
In order to preserve natural light and air circulation in the balconies, but to provide a controlled privacy, the brick walls with void weave produce semi-permeability and customize the building envelope on the side surfaces of the balconies.
Garden walls, on the other hand, continue this quest by bringing together the gross concrete raw surfaces with the soil and the landscape. This simple attitude differentiates the building from the existing built environment and neighboring buildings.
“I would like to thank you for your kindness and professionalism. EUROVIA has very friendly and creative people. I would like to take this opportunity and wish you all the success in the future – Sasho Petkovski – CEO of Sanik Engineering LTD”.
Feedback from customer experience questionnaire

